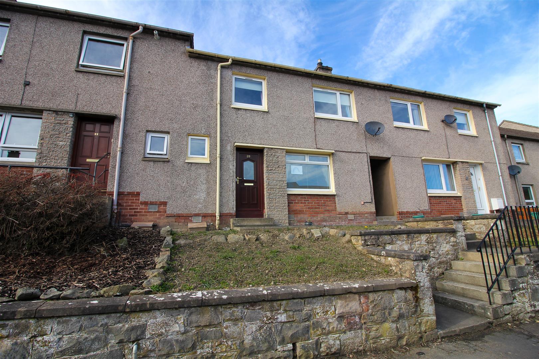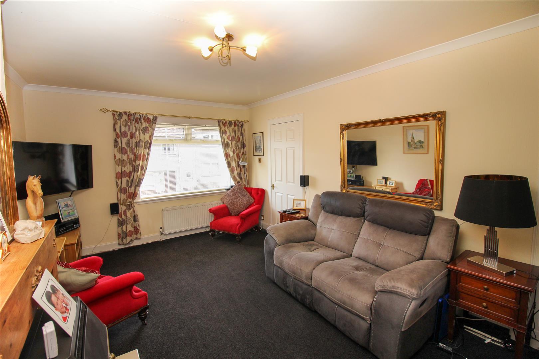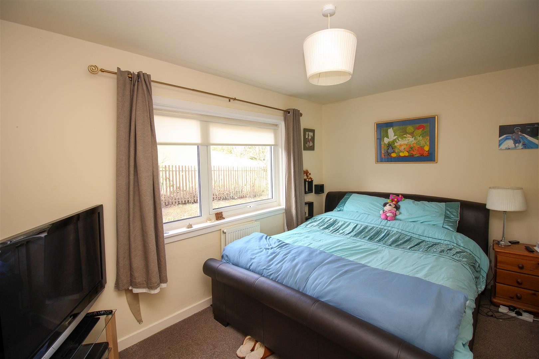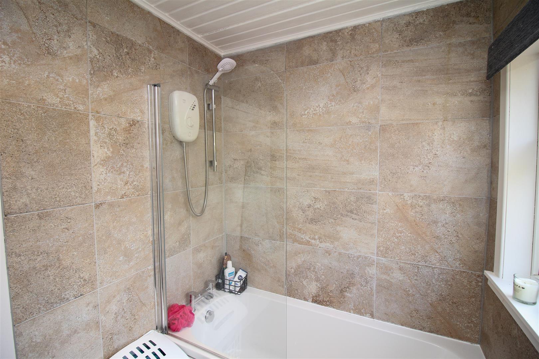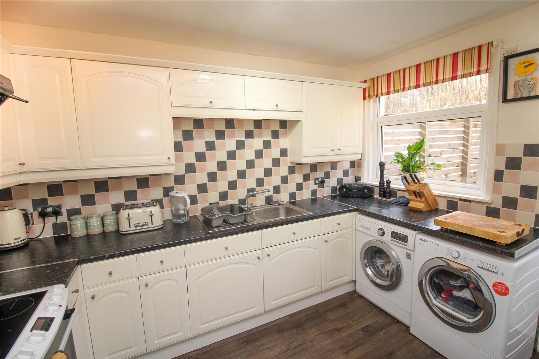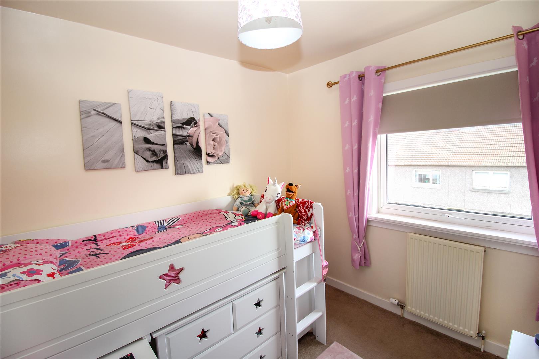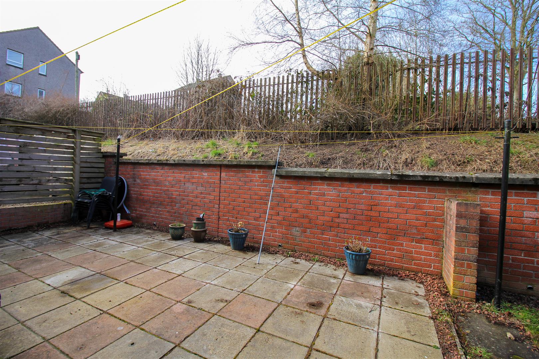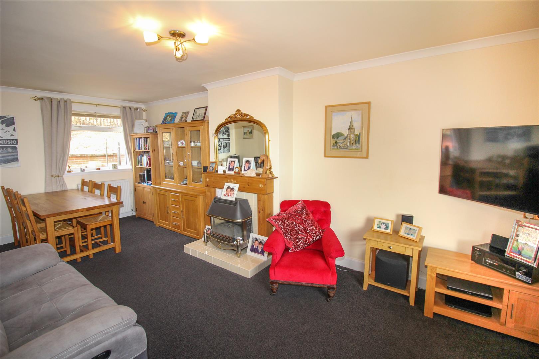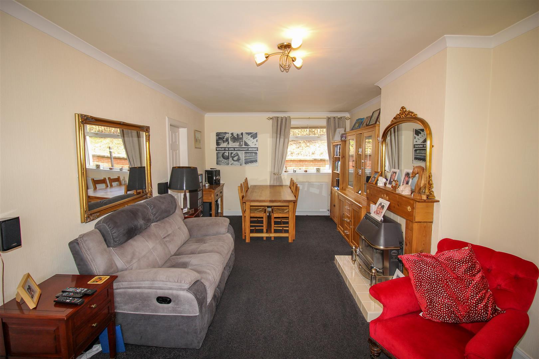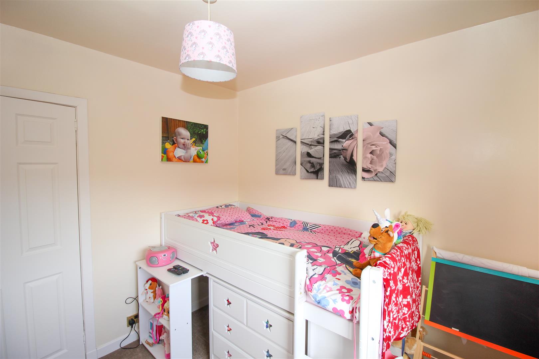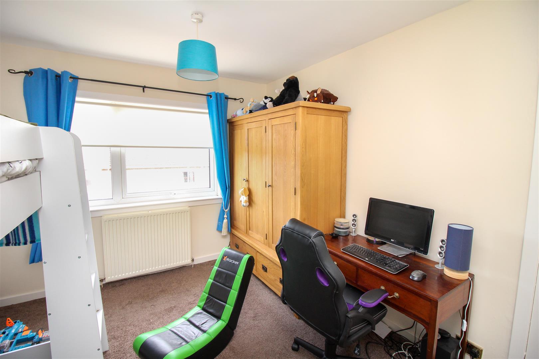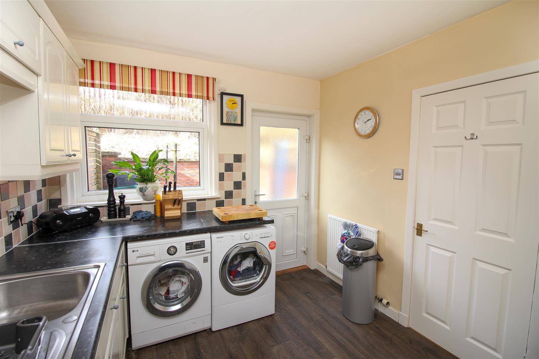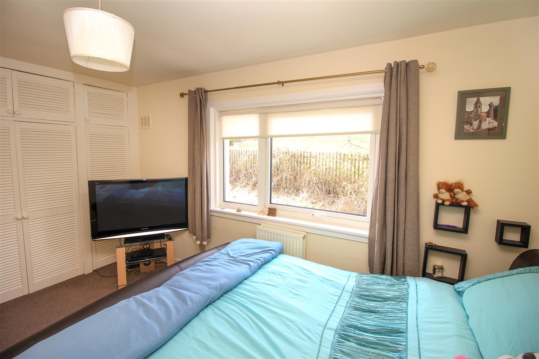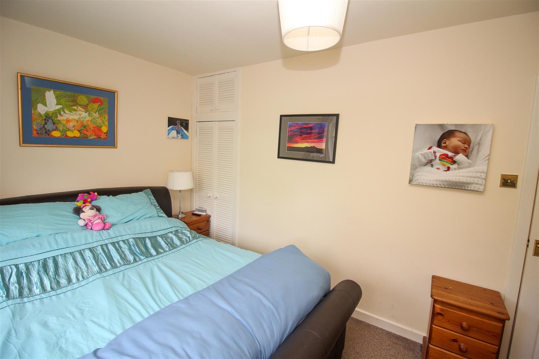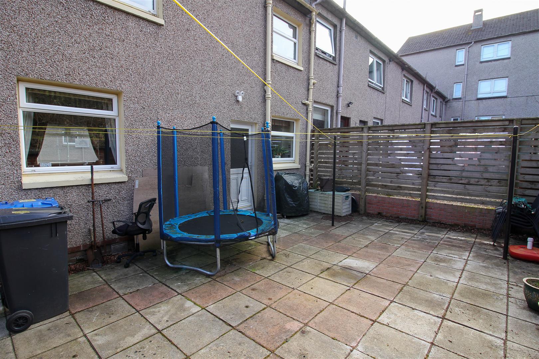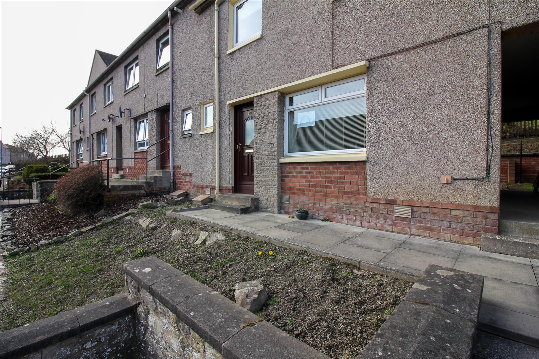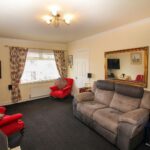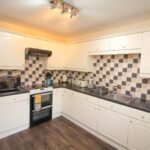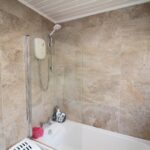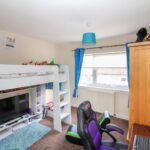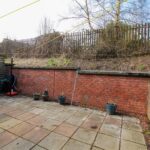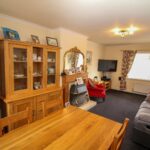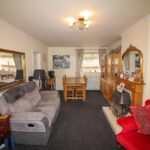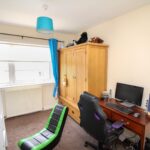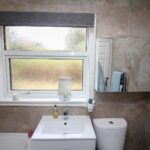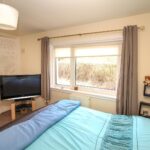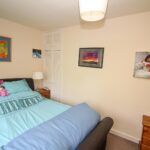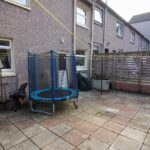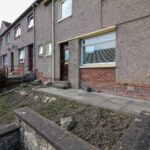Hawick
Known for many years as The Queen of the Borders, and situated at the confluence of the Rivers Slitrig and Teviot, Hawick is the largest of the Border towns. Frequent winners of national floral awards, and famous world-wide for it's quality knitwear, Hawick is part of The Cashmere Trail and is the major centre for the industry in the Borders. There is a good range of shops, primary and secondary schooling. Hawick boasts the award winning Wilton Lodge Park which lies on the River Teviot, extending to some 107 acres, with many walks, recreational facilities, walled garden, Hawick Museum and Scott Gallery. The town is also famous for rugby, and has the benefit of a range of sporting and Leisure Centre facilities including many fine golf courses throughout the area. Many events are held in the town during the year, including the annual Common Riding.
Travel
Selkirk 12 miles, Jedburgh 14 miles, Kelso 21 miles, Galashiels 18 miles, Melrose 19 miles, Newtown St Boswells 19 miles, Carlisle 44 miles, Edinburgh 55 miles, Newcastle 60 miles
The A7 provides a through-route to Edinburgh and south to Carlisle and the M6. Rail links are available at Berwick-Upon-Tweed, Carlisle, Tweedbank and Edinburgh. The nearest International Airports are located in Edinburgh and Newcastle.
Directions
Travelling into Hawick on the A7 from the North, take a right turn between the police station and the ambulance station on to Howdenbank road. Travel towards the top of the hill and the property sits on the right hand side.
The Property
The property is a spacious 3 bedroom mid terraced family home located in a popular residential area of the town. On the ground floor is vestibule, large sitting room with dining area and kitchen with three good sized bedrooms on the first floor. A rear door from the kitchen leads out to the large patio area.
ROOMS
Hallway
The property is entered into the hallway, which provides access to the sitting room and stairs to the first floor landing. Large storage cupboard under the stairs.
Sitting Room 6.44 x 3.40 (21'1" x 11'1")
Spacious room with double glazed windows to both the front and rear of the property. Decorated in neutral tones with carpet flooring. The main focal point of the room is the timber fire surround with gas fire set on a marble hearth and back boiler located behind for the central heating. Two central heating radiators. Attractive ceiling light fitting.
Kitchen 3.42 x 2.76 (11'2" x 9'0")
Good range of floor and wall units in white with black marble effect work surfaces. Tiling to splashback areas. Space for free standing electric cooker. Space for free standing fridge freezer, washing machine and tumble dryer. Double glazed window to the rear. Single bowl stainless steel sink and drainer with mixer tap. Double glazed door provides access to the rear garden.
First Floor Landing
Landing provides access to the bathroom, three bedrooms and large storage cupboard.
Bathroom 2.11 x 1.67 (6'11" x 5'5")
Recently installed bathroom comprising of a 3pc white suite of wash hand basin, WC and bath with electric shower above. Tiled to full height in a neutral tile. Double glazed opaque window. Ceiling spotlights.
Master Bedroom 2.61 x 4.25 (8'6" x 13'11")
Located to the rear of the property with a double glazed window. Full range of built in wardrobes with hanging and shelving. Addition cupboard. Decorated in neutral tones with carpet flooring. Central heating radiator.
Bedroom 2 3.73 x 3.23 (12'2" x 10'7")
Located to the front of the property with double glazed window. Decorated in neutral tones with carpet flooring. Central heating radiator. Ceiling light.
Bedroom 3 2.45 x 2.68 (8'0" x 8'9")
Located to the front of the property with double glazed window. Decorated in neutral tones with carpet flooring. Built in wardrobe.
Externally
Garden to the front with pathway. Large patio to the rear with clothes drying facilities. Bounded by timber fencing.
Fixtures and fixings
All carpets, floor coverings, light fittings and integrated appliances included in the sale.
Services
Mains Gas, electric and drainage.

