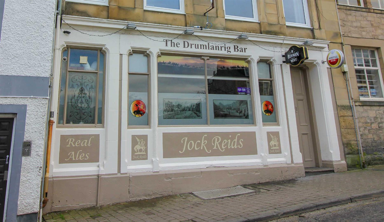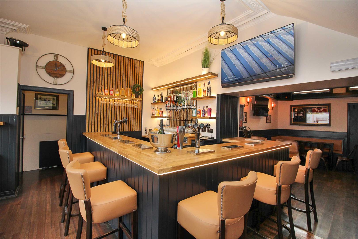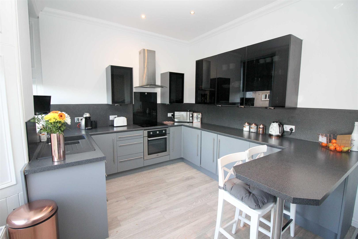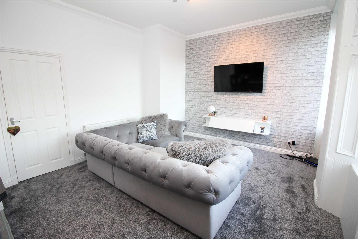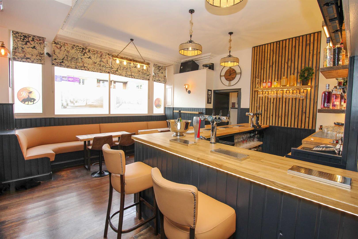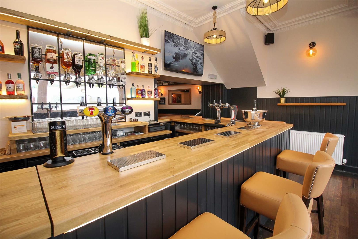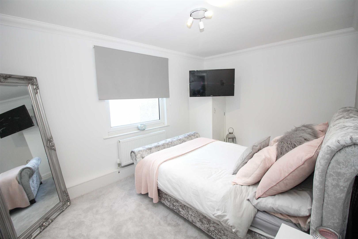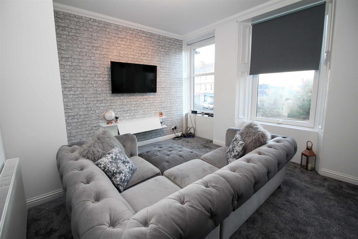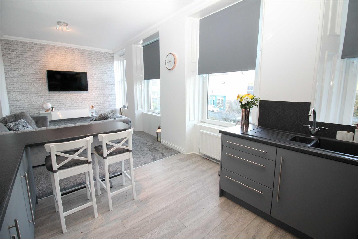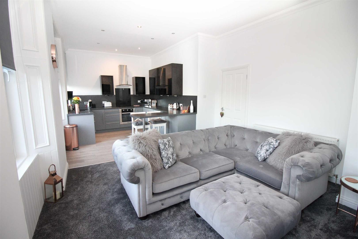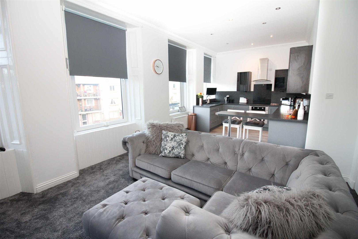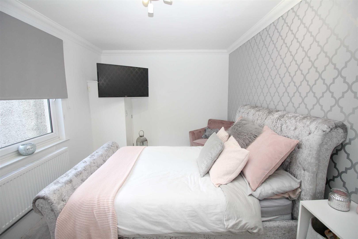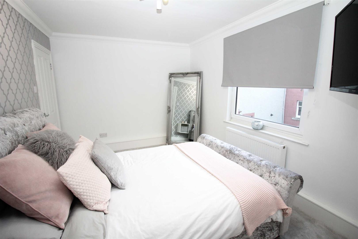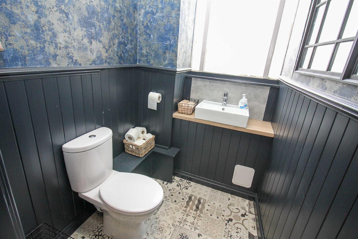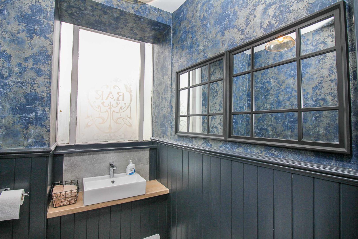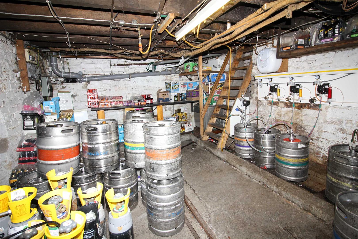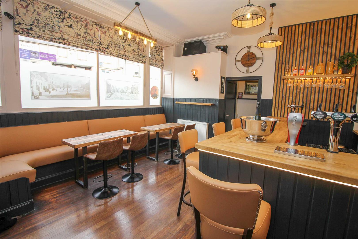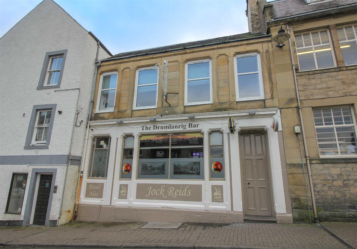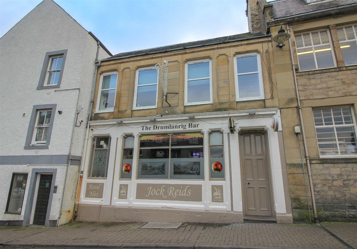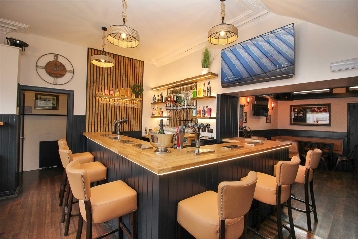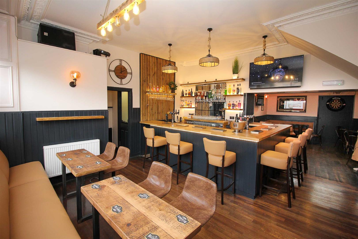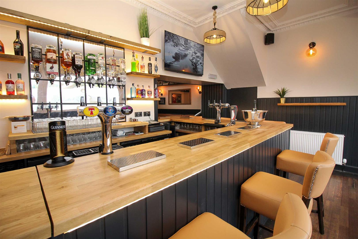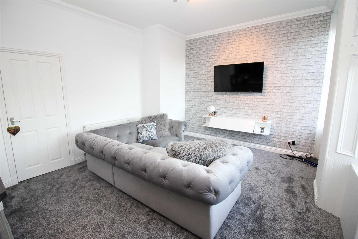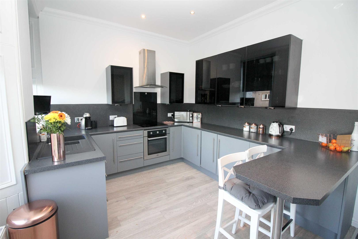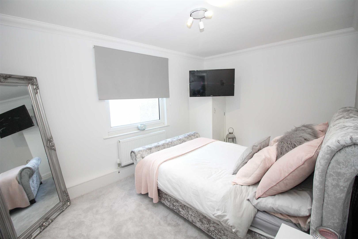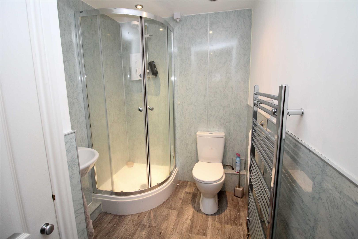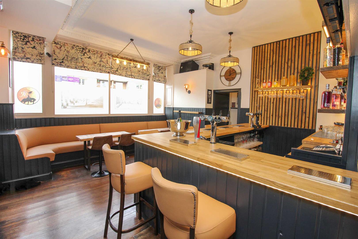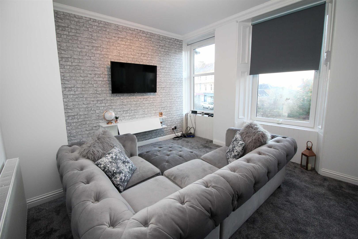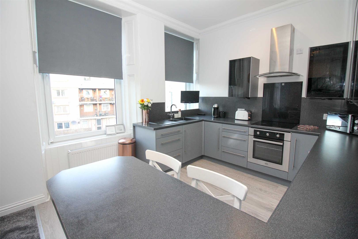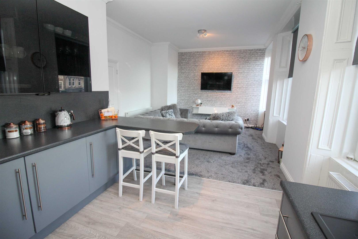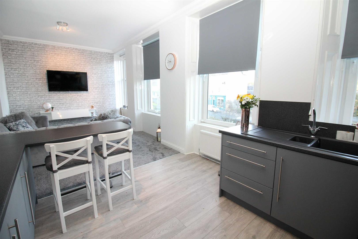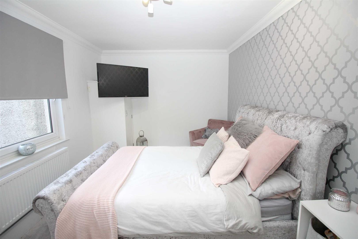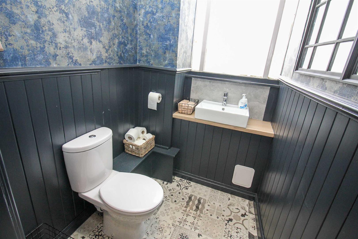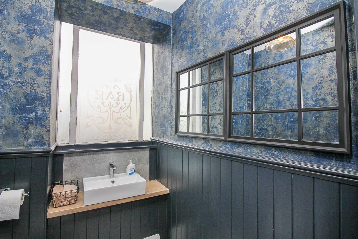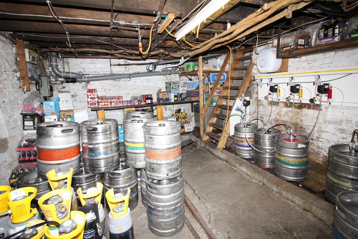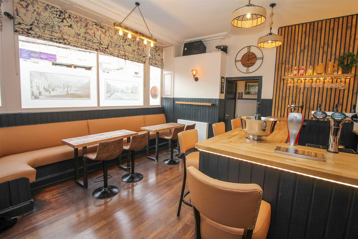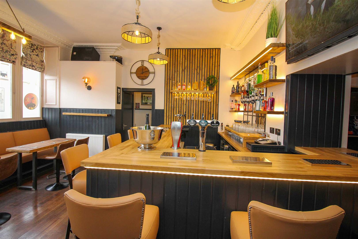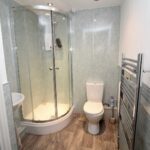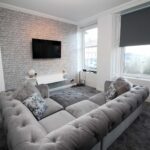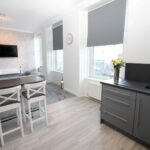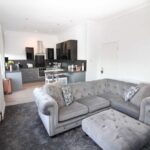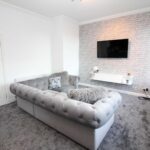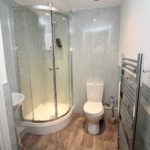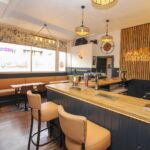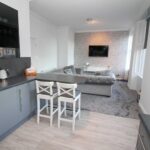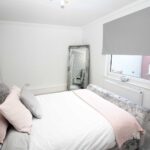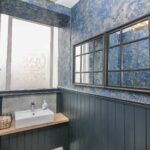The Bar
The Drumlanrig Bar is located in the popular West End of the town with a loyal and generous customer base which has been built up for many years by both the current and previous owners. Located on the ground floor is the bar and pool area and the ladies and gents WCs. On the lower ground floor is a large cellar and the upper level houses a one bedroom flat. Both properties have gas central heating.
Front Bar - Houses the timber bar and seating areas with access to WCs. Storage cupboard. Measures 5.20 x 5.43
Pool Area - Houses pool/disco area. Built in seating and door to the rear. Various wall mounted TVs. Measures 4.38 x 4.63
Ladies and Gents WCs - one ladies WC with two piece white suite. Gents urinals and separate cubicle.
Cellar - accessed from the bar. Measures 5.64 x 5.08. Ample storage.
The Flat
Located above the bar is a one bedroom flat with gas central heating and double glazing. It also benefits from a very large and bright open plan sitting room/kitchen and generous box room which could be used for a variety of purposes. The shower room and kitchen facilities are both stylish and well appointed and the decor is mainly neutral and light.
Hallway
Entered via internal carpeted stair decorated in neutral. Ceiling lighting and central heating radiator.
Open Plan Sitting Room/Kitchen 7.38 x 3.61
Located to the front with three double glazed windows to the front overlooking Drumlanrig Square. White painted timber finishes around and below. Decorated in neutral with a feature wall in brick effect paper. Coving to ceiling. Carpet flooring and central heating radiator. Ceiling light. The kitchen area has vinyl flooring. Good range of floor and wall mounted kitchen units in grey and black with back worksurfaces. Central heating radiator. One and half bowl grey sink and drainer. Halogen ceiling spotlighting and breakfast bar area. Integrated stainless steel electric oven and matching four ring ceramic hob with chimney style cooker hood above. Integrated fridge.
Shower Room 3.41 x 1.75
Three piece white suite of corner shower enclosure, WC and wash hand basin. Housed in the enclosure is an electric shower. Aqua panelling to full height on two walls and then to half height on the remainder with neutral above. Opaque double glazed window and wall mounted heated towel rail. Two storage cupboards.
Bedroom 4.33 x 2.83
Located to the rear. Double glazed window. Decorated in neutral with a feature wall in patterned wallpaper. Carpet flooring and white painted timber finishes. Coving to ceiling and ceiling light. Central heating radiator. Built in cupboard
Box Room 3.25 x 1.70
Decorated in neutral. Coving to ceiling and ceiling light
SALES DETAILS AND OTHER INFORMATION
Fixtures and Fittings
Bar - All fixtures and fittings included in the sale. Table and chairs, fridges etc. Inventory available upon request.
Flat - Carpets and floor coverings included in the sale and all fixtures, fittings and integrated appliances.
Services
Mains drainage, water, gas and electricity.

